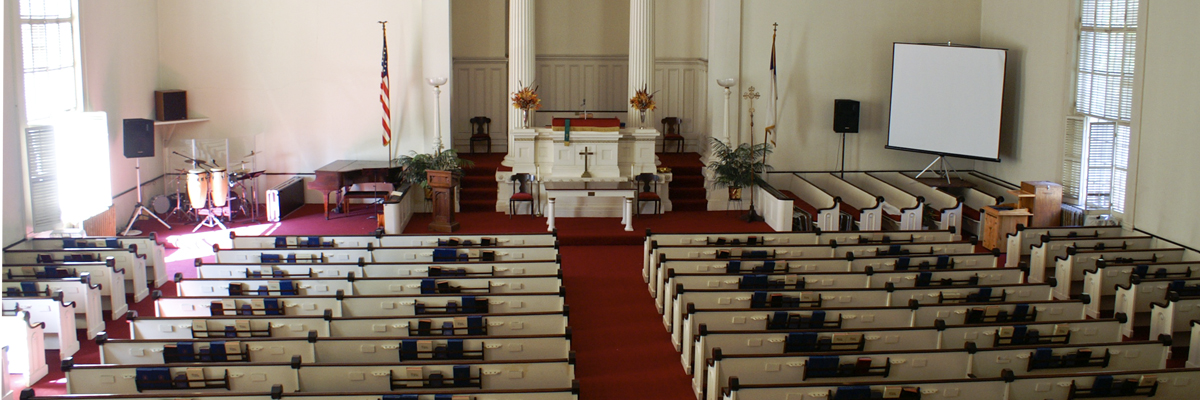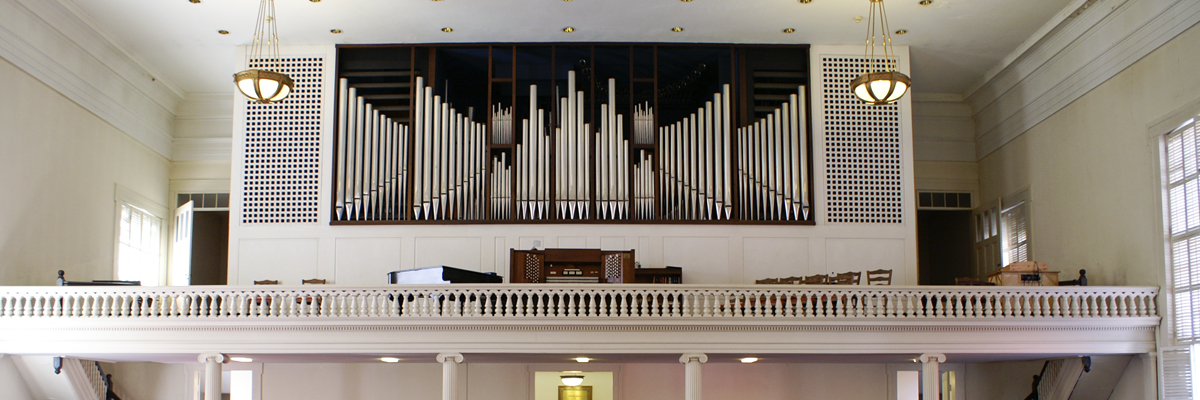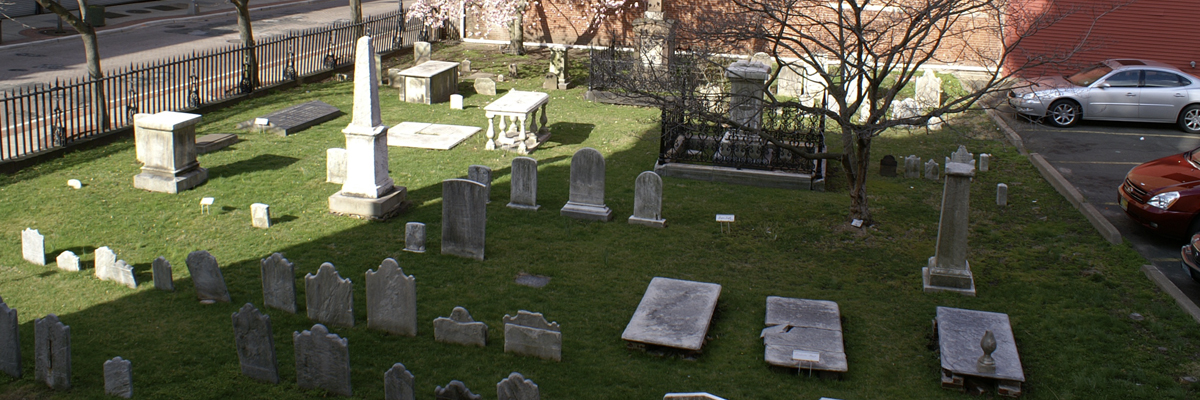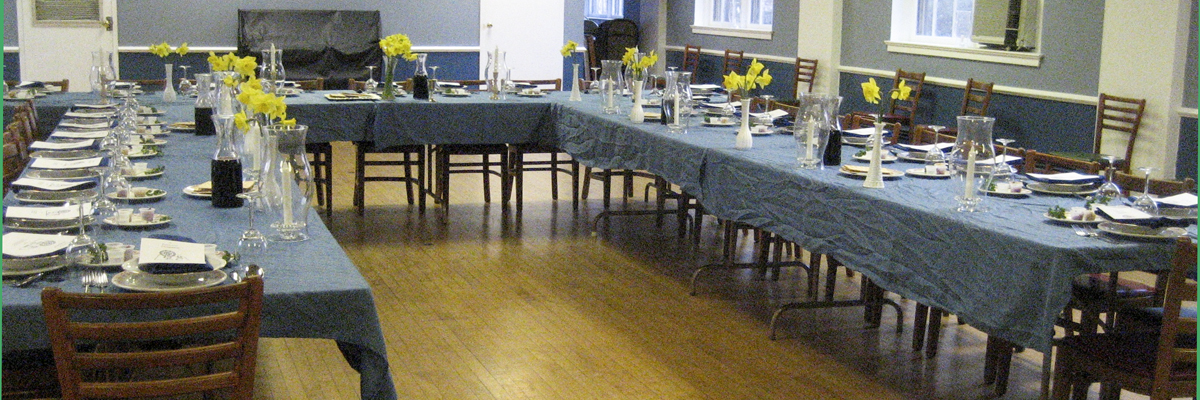The Cemetery flanks the Church to the east and west. The surviving markers range in date from the 1730’s to the late 19th century in a variety of material, shapes, types and styles. The majority of the markers consist of sandstone, marble, slate, or granite and are in the form of upright slabs (stelae), footstones, table stones, tablets and pedestals or obelisks on stepped or chamfered bases. The stelae, with or without plinths, exist in a variety of shapes, including rectangular, cambered, semi-circular without shoulders and semi-circular with peaked, rounded, or flat shoulders.
The third church, built between 1839 and 1840, was constructed on the site of the existing cemetery causing considerable disruption. Additional disruption was caused the construction of a parking lot behind the church in 1968. At that time, a number of persons originally buried in the cemetery were moved to Riverside Cemetery.




