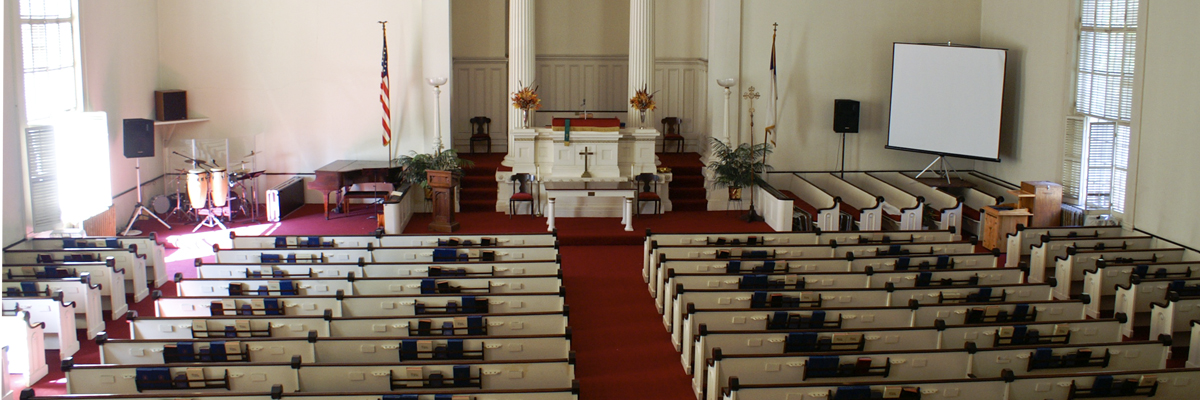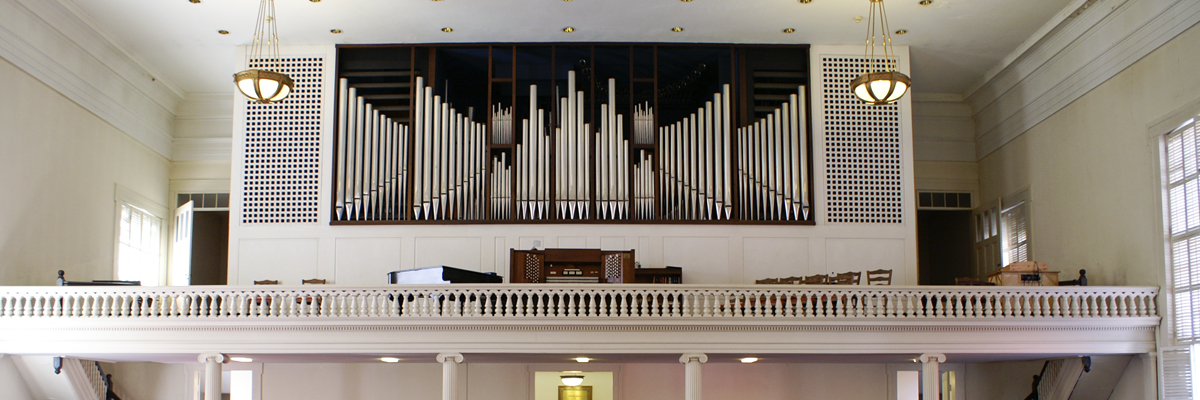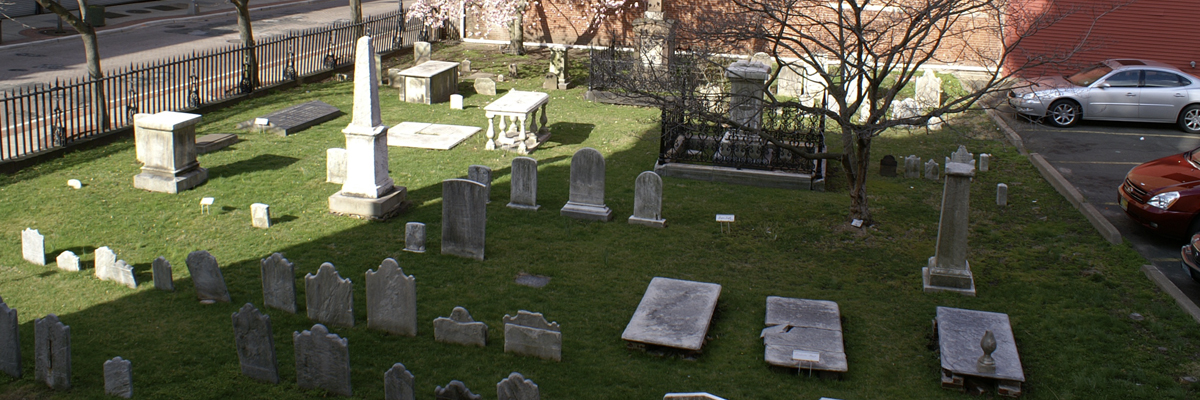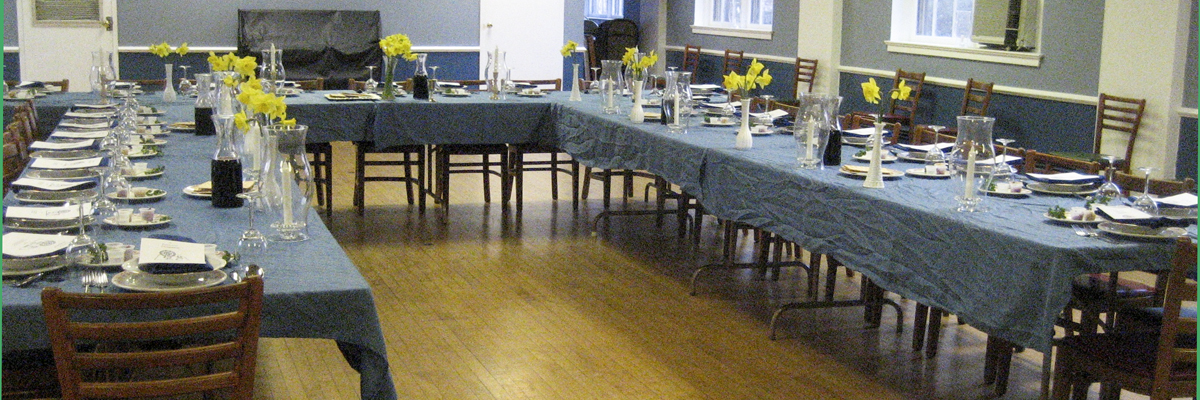1712 – The parent congregation of Trenton Presbyterians was formally organized from members of the church at Hopewell/Ewing with the intent to build a center of worship nearer to the Assunpink Creek, while remaining associated with the other nearby congregations.
The first church
1727 – The plot of ground on Second (now State) Street where the church was built was deeded to several prominent Trenton citizens in 1727 for religious use. The deed from Enoch Andrus(or Andrews)to John Porterfield, Daniel Howell, Richard Scudder, Alexander Lockhart, William Yard, William Hoff, John Severns, and Joseph Yard conveyed “a certain piece or lot of land lying on the north side of Second Street [now State] that goes to the iron-works in Trenton, containing in length 150 feet and in breadth 150 feet.” Andrus had received the land from Joshua Anderson in 1722; Anderson had inherited it from Hugh Standland in 1707. Standland received the land from Mahlon Stacy, one of the original settlers of the Trenton area, in 1684. Enoch Andrus and Joshua Anderson were both active Presbyterians who were involved in the church at Maidenhead and were integral to the establishment of the Trenton church.
1727 – A church, known as “The Old Stone Church,” was erected at the southwest corner of the church property.
The building, made of native stone, stood nearly 80 years. The interior was typical of early American churches of the period: a pulpit at the north end; galleries on the front and two sides with stairs to the gallery at the front corners; pews were straight with no cushions and the woodwork was unpainted.
When it was constructed, it was also the first dedicated house of worship within Trent’s original town plan, predating those later buildings constructed by denominations whose congregations were established in the area even before the Presbyterians.
1753 – Trenton Academy established and building built on current site of the church. The building is described as being a one story brick building 30 ft. by 30 ft.
1756 – Under the petition of Rev. David Cowell, incorporation was officially made of the Trustees of the Presbyterian Church of Trenton in 1756 by “George the second… of Great Brittain France and Ireland King Defender of the Faith etc.” The incorporation was undertaken in order for the trustees to:
…take grants of lands and chattels, thereby to enable the petitioners to erect and repair publick buildings for the worship of God And for the maintenance of the ministry of their Church And.. .to sell and grant the same under a publick seal for the uses aforesaid; and that the same trustees may plead and be impleaded in any suit touching the premises and have perpetual succession.
1763 – Joseph Yard, the sole survivor of the previous joint tenants, conveyed the Andrus lot to the”Trustees of the Presbyterian Church of Trenton, for the special uses and trust following…to be and remain forever the use of public worship and burial-place for the Presbyterian congregation of Trenton forever.”
1776-1777 Hessians use the building during their occupation of the city.
1776 – During the First Battle of Trenton, Colonel Johann Rahl (or Rall) was the senior commanding officer of the brigade, which included three regiments of Hessian infantry. When the Continental army attacked that morning, Rahl was mortally wounded. As Rahl’s Lieutenant, Carl Andreas Kinen, recounted, “he.. .lies buried in.. .the graveyard of the Presbyterian Church.. .the Americans will hereafter set up a stone above [his] grave with this inscription: ‘Here lies Colonel Rahl; all is over with him.'” Rahl’s grave, like many of the graves of his Hessian soldiers also buried in the cemetery, was never marked.
1777 – Future president, John Adams, comes to Trenton on September 19 in response to what proved to be a false report that the British were about to attack Philadelphia. His diary indicates that he took tea with Mrs. Spencer, the wife of the minister of the Church, Elihu Spenser.
1781 – After the surrender of General Lord Cornwallis, a celebration was held at the Church in Trenton with the governor, Assembly and many Trenton citizens in attendance.
When the Legislature of New Jersey appointed commissioners to estimate the damage caused by the war, the Presbyterian Church estimated their losses at £80 from injury to “303 feet of board
fence… around the burying ground; 11 panel posts and a rail fence; 140 panes of glass; large gates, hooks and hinges; a silk damask curtain and hangings; a silver can with two handles, and large plate; damages done to the parsonage house [on Hanover Street at the rear of the lot] while a Hessian hospital; 1400 feet of board stripped off the stable; 310 feet board fence…round the parsonage garden; 2 large front gates, hooks and hinges; 1 well-curb, bucket and chain; 1 table cloth and about ten yards diaper [a kind of cloth].”
1788- The church obtained a new charter from the New Jersey Legislature to supersede the one granted by King George II in 1756. The act of incorporation created, “The Trustees of the Presbyterian Church of Trenton” and they adopted a seal showing an open bible with a burning lamp suspended over it and the motto, “Light to My Path.”
1792 – Members of the church were part of a post-Revolutionary War petition to the state legislature to abolish slavery. Signatories buried in the cemetery are Alexander Chambers, Moore Furman, Nicholas deBelleville, Ogden Woodruff, Elliot Howell, Henry Drake, John Anderson, Henry Green, John Scudder, Benjamin Yard, Abraham Hunt, Issac Smith, Isaac Collins (a Quaker), Nathaniel Furman, William Green, Daniel Scudder, and John Howell.
1804 – The record states: “the Old Stone Church is in so ruinous a state that it can no longer continue to accommodate those that wish to worship in her in a ‘comfortable manner.’”
In May 1804, a subscription drive commenced to raise funds for the construction of a replacement church, with Moore Furman and Aaron D. Woodruff, Trenton’s first and second mayors, appointed to obtain a plan for the new building.
“The Old Stone Church” was taken down to make room for its successor.
The Second Church
1805 – The cornerstone for the new church was laid on April 15
1806 – The new church is dedicated on August 17.
The building was made of brick, size 48 ft. by 60 ft., with a tower in front with a 4 ft. by 10 ft. cupola in which a bell and clock were reused from the first church.
The cost of the building was $10,820. The interior contained 72 pews on the main floor, 36 pews in the gallery; 46 pews rented for $12.00 per year; 18 larger pews rented for $14.00 per year; gallery free, with one side reserved for colored persons. New Jersey Governor Joseph Bloomfield lived in Trenton during his term and was offered the first choice of a pew in the new church. The church was the largest building in Trenton and was used for public purposes such as Fourth of July celebrations and temperance meetings.
1806 – As of October, the Pastor serves only the Trenton church. Prior to this, the pastors split their time between “the Country Church” in Ewing and Maidenhead Church in Lawrenceville.
1807 – A new bell is hung in the steeple
A Trenton newspaper reports: “On Saturday the twentieth instant, was hung in the steeple of the new Presbyterian Church in Trenton, a new bell, weighing four hundred and seventy eight pounds, cast by George Hedderly, a bell founder and bellhanger of the City of Philadelphia, which does its founder credit, both for neatness of its casting and its melodious tone.” The inscription band on the bell reads, “GEO HEDDERLY OF PHILADELPHIA CAST ME IN THE YEAR 1807.”
1813 – “The Union Fire Company of Trenton agreed to pay $1 to the person who should first ring the Presbyterian and State House bells for alarm of fire.”
1817 – President James Monroe attended services at the church.
1824 – General Lafayette attended services during his visit to Trenton.
The Third (current) Church
1828 – Second church is struck by lightning.
1836 – The congregation began considering plans to build a third church. The existing building had been struck by lightning, had fallen into disrepair and, despite its size, could no longer accommodate the size of the congregation.
Reverend Yeomans recounted that “[t]he congregation felt the awakening enterprise of their venerable city, and the moment the business of the place show[ed] signs of revival they were ready to conduct the motion into their measures for religious improvement. (McLeod & McLeod, The Word into the World: A Bicentennial Record of Ministry, 1977, p. 108).
1838 – Subscriptions of more than $10,000 were taken by members on December 10 as they voted to build a new church.
1839 – The following appeared in newspapers – “Notice to Builders”for proposals for the erections of the new church – signed by Messrs. Fish, T. J. Stryker, Armitage Green, C Blackfan, J. S. Scudder, and S. Evans.
Messr. Hotchkiss & Thompson of New Haven, Connecticut were selected as builders of the church and Horatio Nelson Hotchkiss of New Haven, Connecticut signed the building contract as architect. The building contract was also signed by Pastor John W. Yeomans, Trenton Mayor Charles Burroughs, New Jersey Governor William Pennington and United States President Martin Van Buren.
1839 – The Cornerstone of the church was laid on May 2.
1840 – To best utilize the space, the new church was constructed in the center of the lot. Graves were disrupted, tombstones were adapted as exterior tiles, and a plaque was installed noting the names of those whose tombs were razed.
The new church building, located in the middle of the church yard, occupying the site of the old Trenton Academy, was dedicated on January 19.
The building is 104 ft long, 62 ft. wide, with a steeple soaring to 120 ft. The total cost of the building was $16,400.00 without furnishing or organ. The native brownstone base of the church incorporated materials from the base of the second church. Holbrook & Ware of Massachusetts constructed a large organ specifically for the church. The total cost of the church, which seats 900, with furnishings and organ – $21,000.00. Part of this cost was subsidized by the reuse of materials from the first two churches.
The building is in the Greek Revival style with a pedimented temple front highlighted by two 26-foot Ionic columns made of poured concrete flanked by Doric pilasters. The base, as noted above, is of native brownstone, above which are walls of brick with a heavy coating of plaster. No steel was used in the structure of the building, all supporting beams are of wood.
The church had an 120 foot octagonal steeple. The 1807 bell cast for the second church was moved to this one.
Exterior-
The main entrance to the church is a dramatic Greek Revival door surround framing a pair of wooden double doors topped by two ranges of panels with matching detailing. The lock was also reused from the second church.

door of church
The west and east elevations of the church feature two stories of four bays each. the windows of the sanctuary feature triple-hung 24-pane sashes. The lower story has 12 over 12 double-hung sashes.
Interior-
The sanctuary consists of a rectangular nave with a central aisle flanked by wooden pews and side aisles. At the foot of the nave’s main aisle is the original baptismal font of carved white marble. At the head of the main aisle is the communion table below the main pulpit in the historic Presbyterian tradition. The pulpit and entire front of the church is a repetition of the front of the exterior of the building featuring two great columns with flanking pilasters. These columns are made of wood and have very ornate capitals of Corinthian design, finely carved and covered in gold leaf.

column capital
The pulpit is accentuated by contrasting white and gold.
An entablature of several feet in width runs around the entire wall of the Sanctuary at the joining of the ceiling and the wall. Over the pulpit, it is interrupted by the introduction of dentils.
In the rear of the sanctuary is a gallery, reached by stairs at each corner. The gallery is supported by four fluted columns of Ionic style. The organ is located in the gallery.

Organ
1852 – Daniel Webster attended services at the church.
1863 –
Cemetery fence installed. “The front of the church was greatly improved by building an iron fence and laying a stone walk along the entire front of the property.”
Gas was installed for lighting the interior.
Interior walls were painted and other repairs made. Total cost of renovations – $3,400. The congregation worshiped at the Third Presbyterian Church while the renovations were completed.
1870 – The church was totally renovated. The style of the pews was changed to Jersey pine with a trim of highly polished stained oak. The walls were frescoed. A small room at the back of the pulpit was added. The organ of 1840 was replaced by a larger one built by Erben of New York City.
1902 – Sunday School and meeting rooms on the first floor are renovated.
1917 – The Presbytery of New Brunswick erected a monument in the cemetery to Presbyterian Minister, Rev. John Rosborough, who was killed in 1777 by Hessian troops in Trenton after he had surrendered during the first battle of Trenton and who is buried in the cemetery.
1949 – The church was designated, “The Capitol Church of the Synod of New Jersey,” by the Presbyterian Synod on October, 25.
1950 – Fellowship Hall erected
1954 – Top portion of the steeple removed after it was damaged in a hurricane.
1956 – Pastor’s Office erected
1959 – Purchase of 109 and 121 E. Hanover Street
1960 – Purchase and renovation of 117 E. Hanover Street
1964 – Purchase of 111 and 113 E. Hanover Street
Installation of new spire atop the steeple after original steeple was damaged in a hurricane.
1969 – Purchase of 123 E. Hanover Street
1972 – Purchase of 115 E. Hanover Street
1973 – Installation of a new 3 Manual, 76 Rank, 4,418 Pipe Organ built by Robert M. Turner of Turner and Associates of Hopewell. Turner also built the organ in the Lawrenceville Presbyterian Church, Lawrenceville, New Jersey and The Church of the Holy Family (The United Nations Parish), New York City.

1984 – Renovation of exterior by Charles I. Newman, a specialist in the preservation of masonry. Loose paint was removed, wire mesh reinforcing was installed, Sonneborn Super Colorcoat was added, the brownstone was cleaned, mortar joints were rejoined and the entrance steps were realigned.
1992 – Renovations to 111, 113, and 115 for use by the Trenton Academy.
2016 – A mural, “After the Crossing” by Ilia Barger of Lambertville was installed on the parking lot side of the church near Hanover Street. The mural was commissioned by the Trenton Downtown Association in conjunction with the Church.
2017 – The ringing mechanism of the 1807 bell was repaired and the bell is heard again in Trenton after an absence of at least 30 years. See a powerpoint about the history of the bell. Also see the Jersey Matters TV piece on the bell.












